First International Competition on Modern Bamboo Structure Building Design
Q&A
-
Where is the site located in Zhejiang Province?
In Ninghai County, Zhejiang Province. -
What do the three dark gray rectangular areas, the green area in the upper right corner and the grass green in the lower left corner represent respectively?
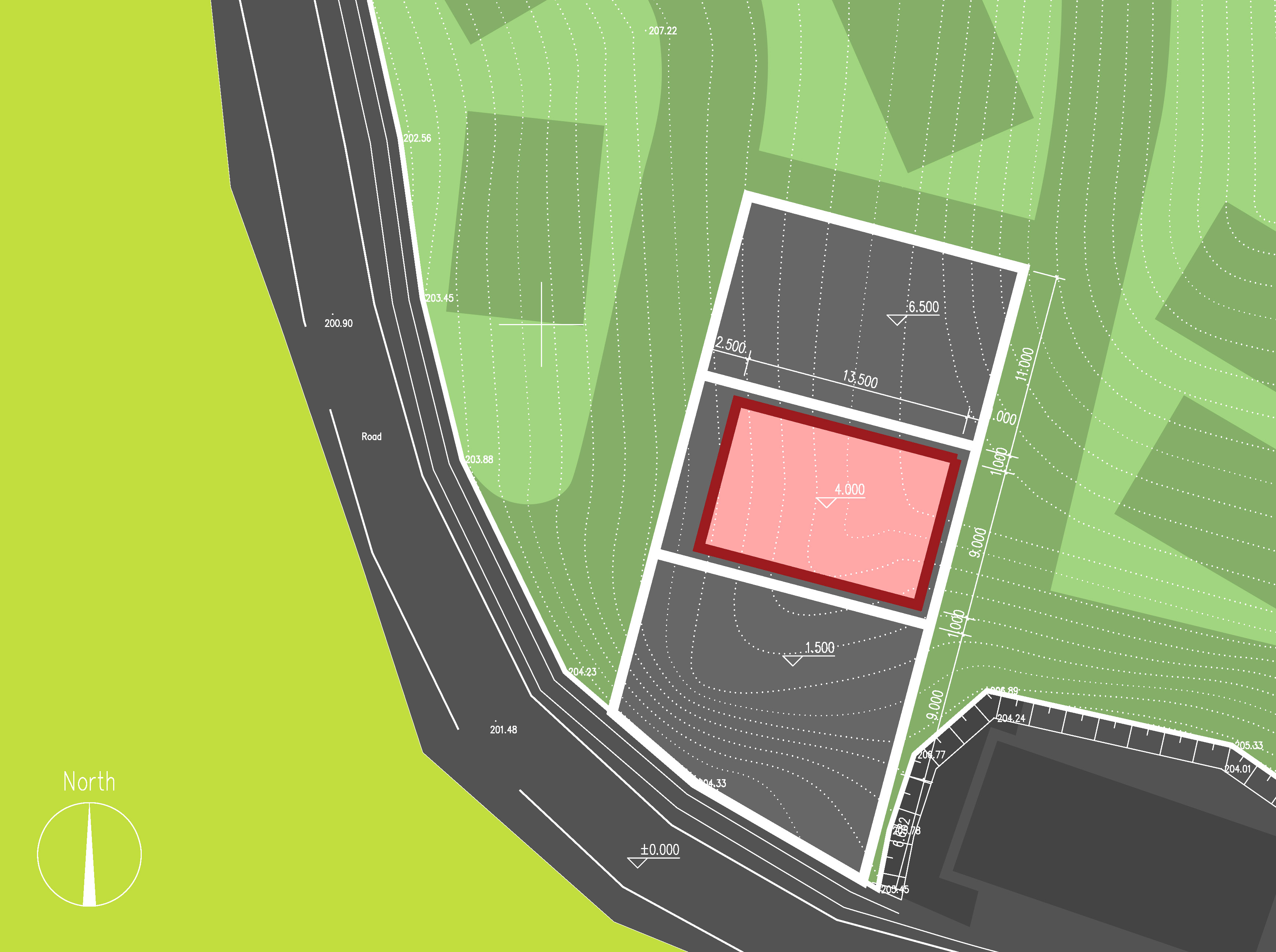
The three rectangular areas are the construction land, among which the red homestead is the reference landing position of this competition.
The green area in the upper right corner is woodland hillside and houses similar to this competition may be built in the future.
The grass green in the lower left corner is currently farmland. -
What is the white line? Which line is the red line of land use and what is the specific scope?
The thick white line is the planned residential plot, and the thin line is the dimension line and road location line (schematic). The red line of land use is marked with thick red lines. -
Is the red box a property line?
The red frame is the red line of the homestead, and the buildings are within this range. -
Whether there are buildings in the north and south of the base, and whether its floor height needs to be considered?
At present, there is no building, and residential houses will be built in the future. The volume is similar to that in the design requirements of this competition. -
How accurate is the specific height difference range in the base? The variability is large in drawings.
The base (within the red line) has been leveled, and the height difference with the pavement is 4.5m. -
Does the building need to fit the local architectural characteristics?
Free play by the design team. -
Is the circle around the big white box a road?
The dark green area outside the white thick line box is the possible single lane, carriageway and pedestrian walkway in the future. -
Would like to ask how to find their registration information?
If you have any questions or modifications to the registration information, please contact the event organizing committee by email. -
What are the functions of the land on the north and south sides of the site land red line?
Lot 1 and lot 3 are currently reserved for residential construction, and the building height in the future will not be higher than the building (2 floors) in this competition. -
Is the red line plot a terrace or a slope?
The plot within the red line will be leveled. See the following figure and photos.
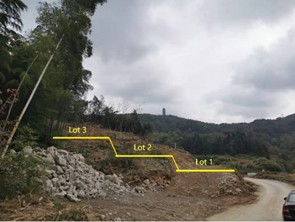
-
Will the construction drawings, water, electricity and heating mentioned in the competition requirements be the necessary contents of the drawings we submitted this time? Is it necessary to present the construction drawings of water, electricity and heating in addition to the design?
Please refer to the competition rules. In principle, the more comprehensive the design, the better. -
Can the "two storey building" given in the requirements include a "basement" in addition to two floors above the ground (because the terrain is located on a slightly steep ridge, the so-called basement may be half exposed to the surface)?
As it is a mountainous area, the plot has been excavated and leveled, so it is not suitable to further dig and build a basement. The scope of the red line has been leveled and has a certain distance from the surrounding and slope protection. However, in order to save energy, local underground facilities are feasible. -
Do you have any information about the specific geographical conditions and climate environment of the venue?
The title of this competition is based on the reconstruction and construction of a village in the mountainous area of Ninghai County, Zhejiang Province. It is expected to build a new village along the slope of the gully. The title of this competition is one of the buildings (the plot shown in the red line of the map of the competition site map). -
Hello, organizer, I would like to ask what level should the ground roughness and site category of the residence location be?
The site is in mountainous area, so it is recommended to consider class B or C roughness. For the sake of conservatism, the site is considered as class II. -
In order to ensure the feasibility of the project, we need to refer to the relevant data of site geological exploration in the process of structural design, so as to carry out the detailed and reasonable design of building foundations. Therefore, we hope you can provide as detailed geological exploration data as possible within the site.
Unfortunately, there is no geological exploration data available at present, but the site is on a low hillside. According to the excavation, the foundation is solid and there are large stones. For the sake of conservatism, the site is considered as class II. -
Hello, may I ask whether the engineering bamboo in the competition can be designed independently, such as making I-shaped or box-shaped section made of bamboo panels.
Of course, but it's better to have corresponding technical parameter data. Some research papers can be referred to, such as:- Tang, Z., Shan, B., Li, W.G., Peng, Q., and Xiao, Y. (2019) “Structural behavior of glubam I-joists,” Construction and Building Materials, 224, pp.292-305, July.
- Chen, G., Li, H.T., Zhou, T., Li, C.L., Song, Y.Q., Xu, R. (2015). Experimental evaluation on mechanical performance of OSB webbed parallel strand bamboo I-joist with holes in the web. Construction and Building Materials 101, 91–98.
-
In addition to the structure, should engineering bamboo be used for building walls and internal partitions?
Please refer to the original description of the competition question: "other filling and decoration should be based on biomass low-carbon environmental protection materials. The proportion of biomass materials for structure and building decoration materials is one of the assessment indicators." -
Hello, organizer, I would like to ask where to choose the value of material correlation coefficient required in checking the stability of glubam components? Can we check the calculation according to the data of glulam?
You can refer to the Ref column of this website or the data of some papers. In addition, you can also refer to the following technical specification.
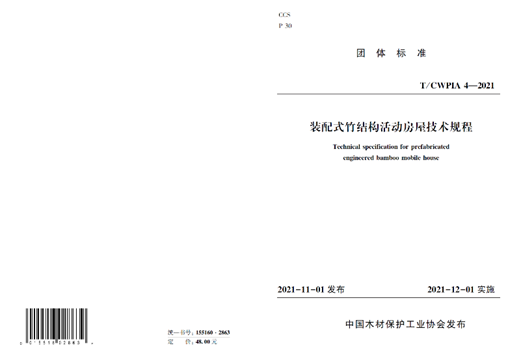
-
①Please tell me how to submit the second part of the competition submission materials (Architectural and structural construction drawings). If it is submitted separately, do you have size requirements? Is it not necessary to merge into the architectural plate of the first part? ② Regarding the third part, is the technical report submitted in word or PPT form? Or just export PDF? ③ With regard to the design scheme and drawings of the fourth part, does it mean that the architectural plates in the first part are combined into a long drawing PDF? ④ Do you need to provide CAD, model and other source files?
All are in electronic form. There is no size requirement, which is suitable and clear. The calculation and instructions should be in A4 PDF format. Other formats, please consider as appropriate. -
I'd like to know whether the A3 size of 2 ~ 3 architectural plates can be horizontal or vertical? And whether the proportion is self-determined?
All can. -
Is it necessary to use raw bamboo? Will the use of processed bamboo board reduce the score?
As stated in the competition description, the structural materials of this competition are mainly engineering bamboo. -
I would like to know if it would be possible to have a dwg of the site plan or additional information on the photo of the scheme such as information on the level curves of the site and the fields below? What about the access roads? To better understand the context, is it possible to obtain the exact location of the project as well as a photo documentation of the surroundings of the competition? Is it possible to obtain documents concerning this new village built on the side of a cliff in which the competition is taking place as well as for the old village?
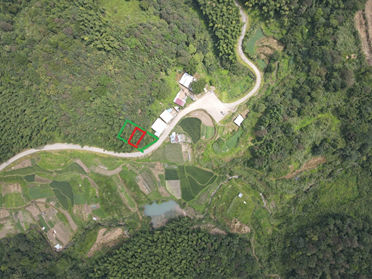
Please reference the previous Q&A, the exact site of the building in this design competition has been flattened and there is no need to consider the topographic contour lines of the site. Considering the short time to the final submission, forwarding you the dwg site file may add additional confusion.
Please see the red and yellow arrows in the following figure.

The location is Ninghai, Zhejiang Province, China. Actually, the exact location of the village is merely the reference place, not necessarily the final choice of the building. The following figure shows the aerial photo of the reference site.
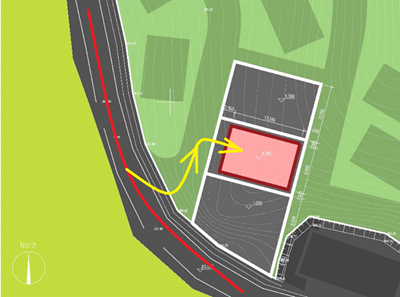
At the moment, we don’t have such documents to share, as the plan is still under development.